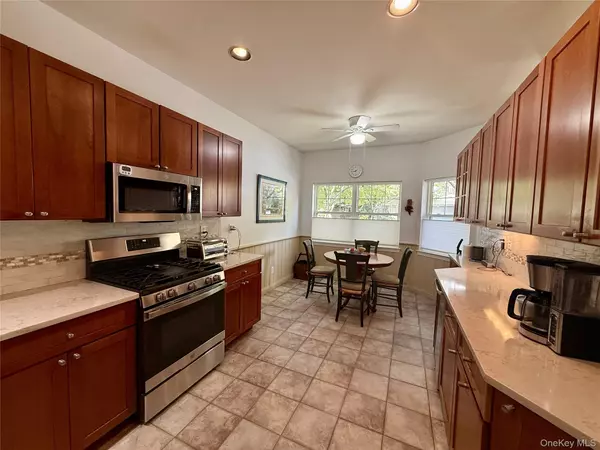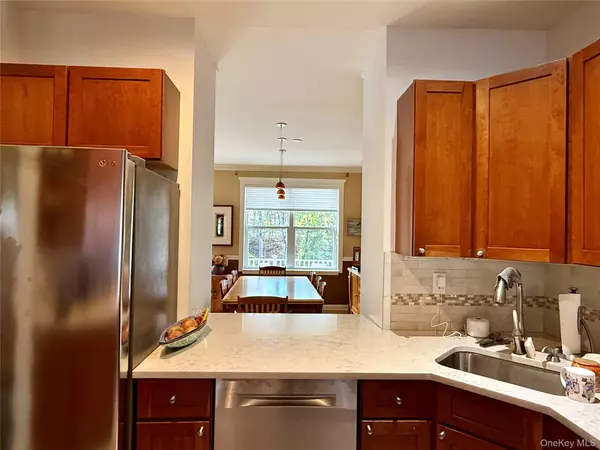
3 Beds
4 Baths
2,759 SqFt
3 Beds
4 Baths
2,759 SqFt
Open House
Sat Nov 08, 2:30pm - 4:00pm
Key Details
Property Type Condo
Sub Type Condominium
Listing Status Active
Purchase Type For Sale
Square Footage 2,759 sqft
Price per Sqft $298
Subdivision Scarborough Glen
MLS Listing ID 932126
Bedrooms 3
Full Baths 3
Half Baths 1
HOA Fees $794/mo
HOA Y/N Yes
Rental Info No
Year Built 2001
Annual Tax Amount $13,606
Lot Size 435 Sqft
Acres 0.01
Property Sub-Type Condominium
Source onekey2
Property Description
Location
State NY
County Westchester County
Rooms
Basement Finished, Full, Walk-Out Access
Interior
Interior Features Built-in Features, Cathedral Ceiling(s), Ceiling Fan(s), Crown Molding, Eat-in Kitchen, Open Floorplan, Primary Bathroom, Quartz/Quartzite Counters, Recessed Lighting, Walk-In Closet(s)
Heating Forced Air, Natural Gas
Cooling Central Air
Flooring Hardwood
Fireplaces Number 2
Fireplaces Type Basement, Living Room, Wood Burning
Fireplace Yes
Appliance Dishwasher, Dryer, Gas Oven, Gas Range, Microwave, Refrigerator, Stainless Steel Appliance(s), Washer, Wine Refrigerator
Laundry Inside
Exterior
Parking Features Driveway, Garage
Garage Spaces 2.0
Pool Community, In Ground, Outdoor Pool
Utilities Available Electricity Connected, Natural Gas Connected
Amenities Available Clubhouse, Fitness Center, Landscaping, Maintenance Grounds, Playground, Pool, Snow Removal, Trash
Garage true
Building
Story 4
Sewer Public Sewer
Water Public
Level or Stories Three Or More
Structure Type Frame,Vinyl Siding
Schools
Elementary Schools Brookside
Middle Schools Anne M Dorner Middle School
High Schools Ossining
School District Ossining
Others
Senior Community No
Special Listing Condition None
Pets Allowed Number Limit, Yes
GET MORE INFORMATION







