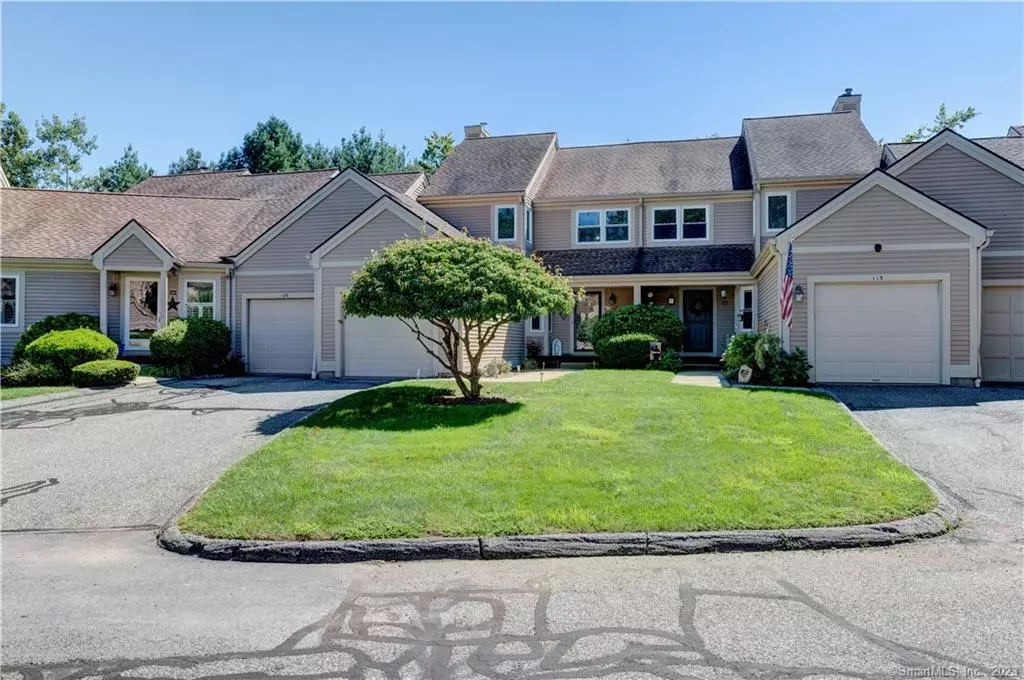
3 Beds
3 Baths
2,076 SqFt
3 Beds
3 Baths
2,076 SqFt
Key Details
Property Type Condo
Sub Type Condominium
Listing Status Active
Purchase Type For Sale
Square Footage 2,076 sqft
Price per Sqft $149
MLS Listing ID 24134776
Style Townhouse
Bedrooms 3
Full Baths 2
Half Baths 1
HOA Fees $400/mo
Year Built 1993
Annual Tax Amount $5,385
Property Sub-Type Condominium
Property Description
Location
State CT
County Litchfield
Zoning RRC
Rooms
Basement Full, Heated, Fully Finished, Interior Access, Walk-out, Full With Walk-Out
Interior
Interior Features Auto Garage Door Opener, Cable - Available, Central Vacuum, Open Floor Plan, Security System
Heating Hot Air, Zoned
Cooling Ceiling Fans, Central Air
Fireplaces Number 1
Exterior
Exterior Feature Underground Utilities, Porch, Deck, French Doors
Parking Features Attached Garage
Garage Spaces 1.0
Waterfront Description Walk to Water
Building
Lot Description Lightly Wooded, On Cul-De-Sac
Sewer Public Sewer Connected
Water Public Water Connected
Level or Stories 2
Schools
Elementary Schools Per Board Of Ed
High Schools Per Board Of Ed
Others
Pets Allowed Yes
GET MORE INFORMATION







